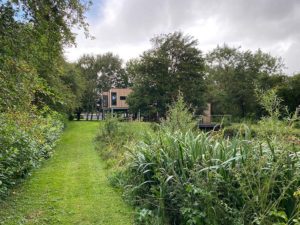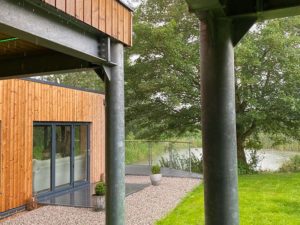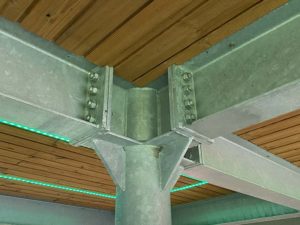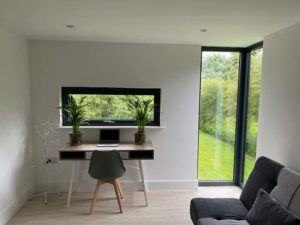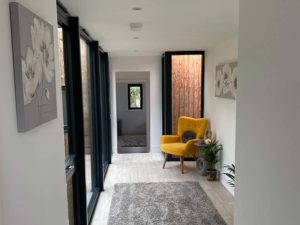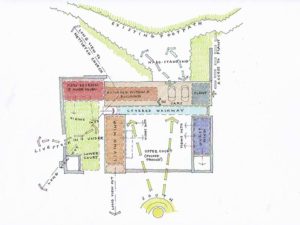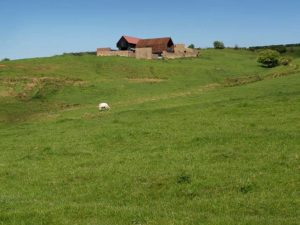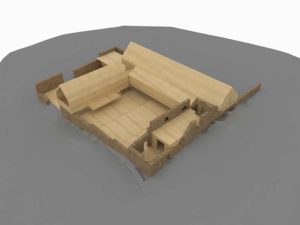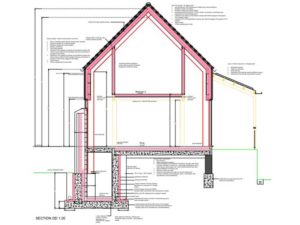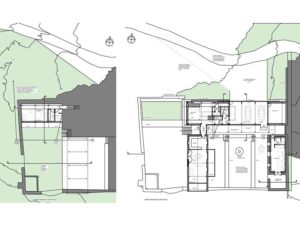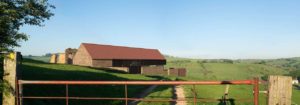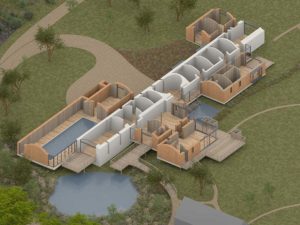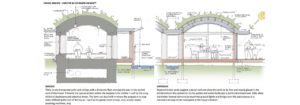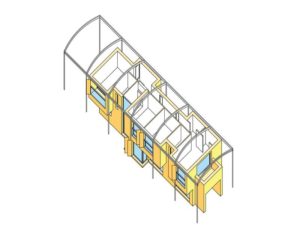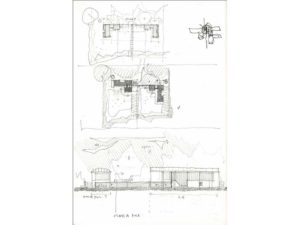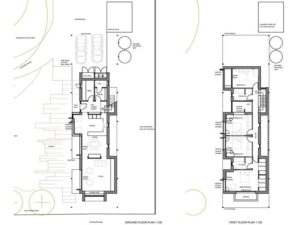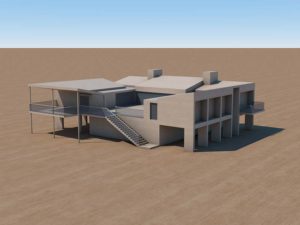Paragraph 80 Houses
SCAWBY BROOK
Click here to see this property on Channel 4’s Grand Designs 4th October 2023
A Paragraph 80 House set within established site trees and overlooking a pond, the design refers to bird-hides and tree houses raising the three children’s bedrooms into the canopy of the trees. Pre-fabricated timber panels, constructed in Hull and erected on-site, form the external walls and the parapet flat roofs are sedum covered. A ground mounted solar array with battery storage powers most of the electricity demand and space heating is from an iHelios radiant heating system built into the walls and ceilings. This project gained good support from both the North Lincolnshire local planning department and planning committee councillors and was completed in July 2023.
NETTLETON GRANGE
Set within the locally listed ruins of a former stone-built farmstead and located in the beautiful undulating landscape of an Area of Outstanding Natural Beauty in the Lincolnshire Wolds, planning approval has been granted for a sustainable, off-grid Paragraph 80 House (formerly Paragraph 79). The design was subject to Design Review Panel scrutiny and incorporates the crumbling ruins of the former crew yard and recreates a modern interpretation of a traditional Lincolnshire farmstead.
OWMBY WOLD LANE
Designed as a ‘modern farmstead’, the Paragraph 80 House is a farmhouse within a living, working and permaculture landscape. Planning approval was granted in June 2023 following extensive collaboration with the Client, landscape architect and a permaculture expert and submission of the scheme to a Design Review Panel. The house has a strong, heavy core constructed of hempcrete with lighter, timber framed elements around the edges of the core rooms. A key concept is the undulating ridge and furrow section echoing the agrarian landscape of the site and its setting.
NORTH KELSEY ROAD
Using the concept of a Dutch Barn frame with modular ‘straw bales’, this Paragraph 80 design for a new house evokes the metal framed farm buildings commonplace within the rural Lincolnshire landscape. The open frame encloses modular timber framed elements, which can be added to and extended, removed, opened out into the landscape or closed off.



